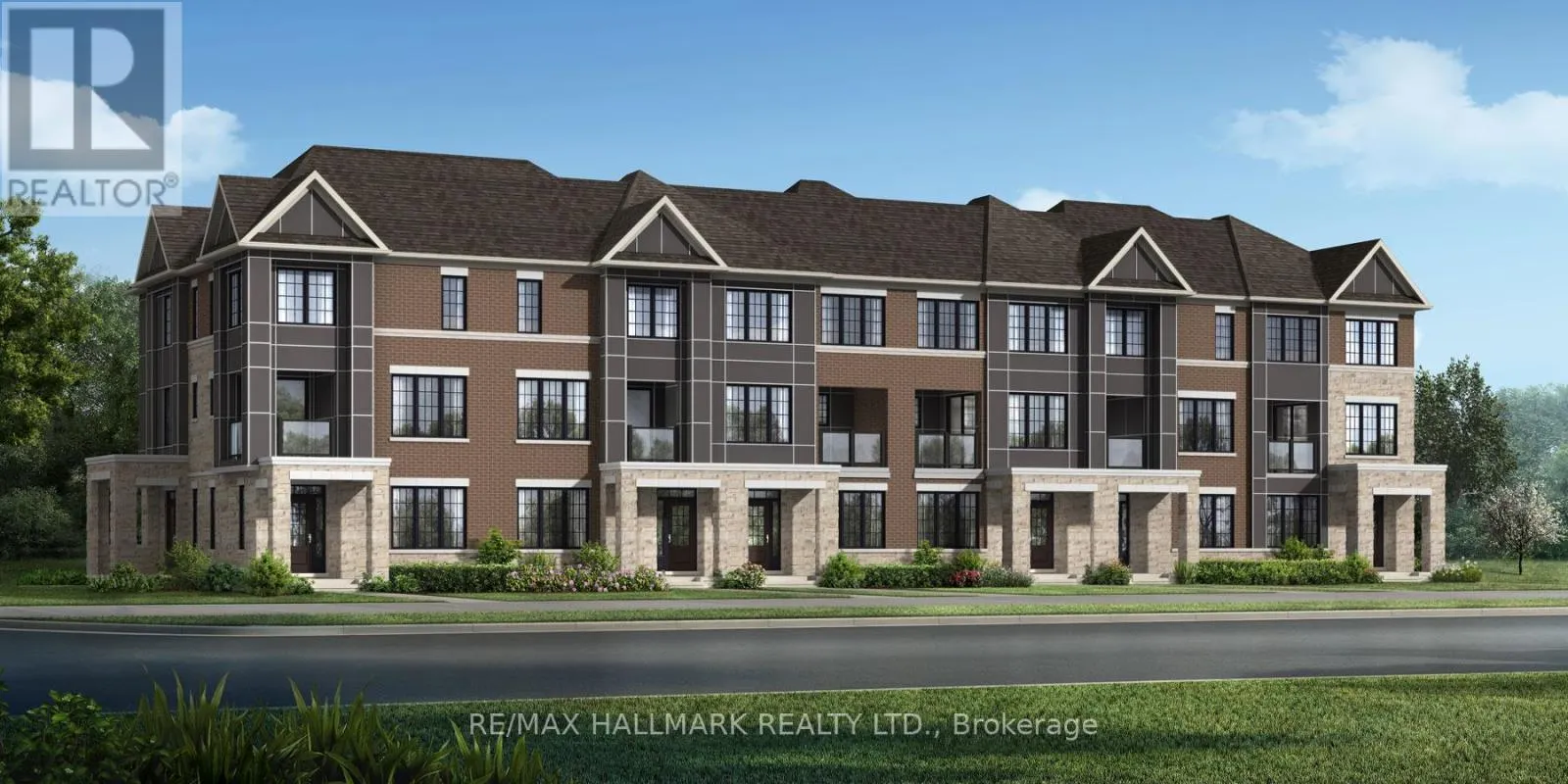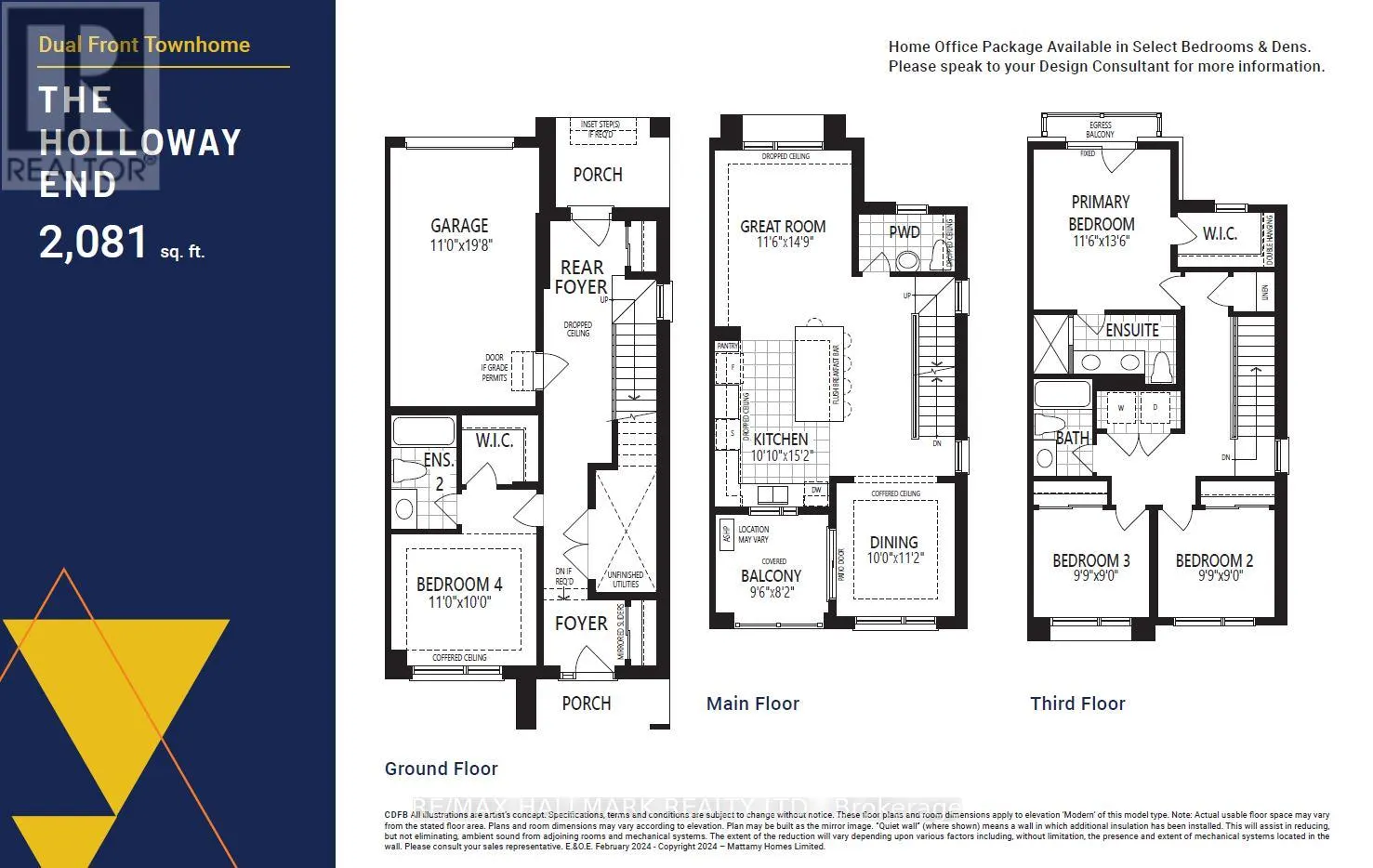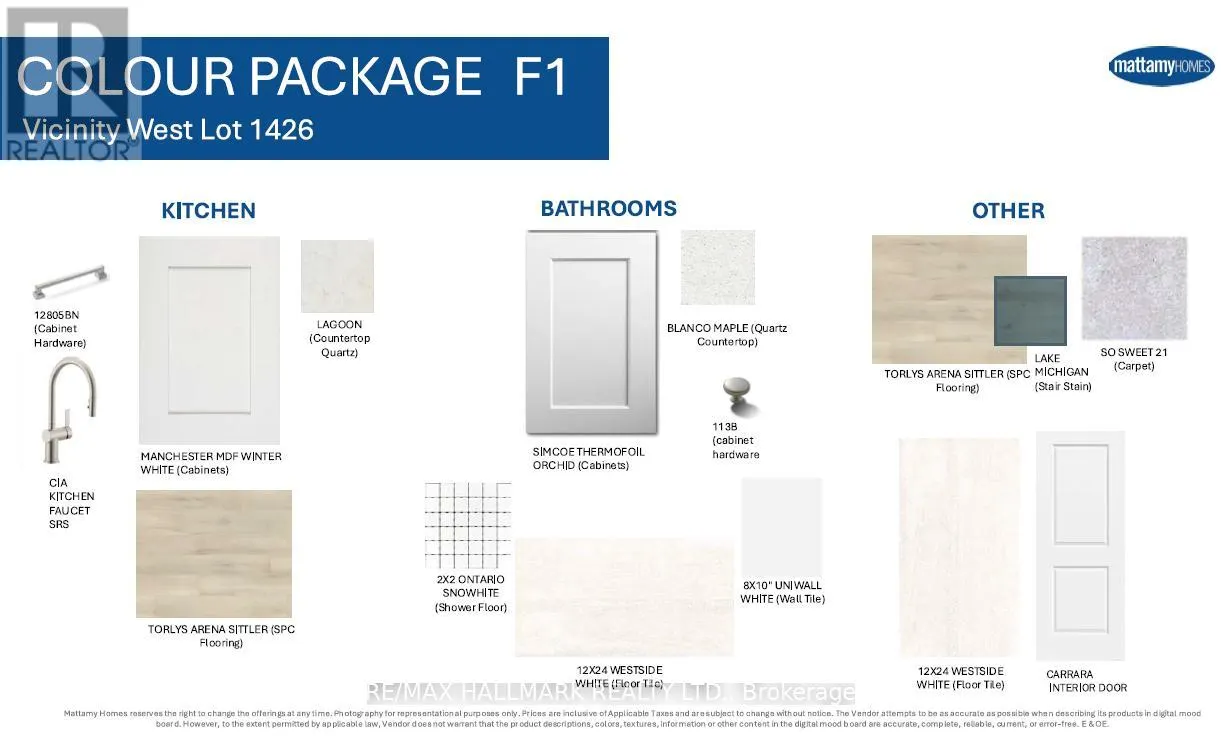Property Type
Townhome, Row / Townhouse
Parking
Garage: Yes, 2 parking
MLS #
S12458397
Size
2000 - 2500 sqft
Basement
-
Listed on
-
Lot size
-
Tax
-
Days on Market
-
Year Built
-
Maintenance Fee
-
.png)




